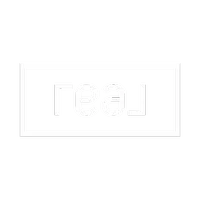REQUEST A TOUR If you would like to see this home without being there in person, select the "Virtual Tour" option and your agent will contact you to discuss available opportunities.
In-PersonVirtual Tour
$ 2,899,999
Est. payment | /mo
19,200 SqFt
$ 2,899,999
Est. payment | /mo
19,200 SqFt
Key Details
Property Type Commercial
Sub Type Commercial
Listing Status Active
Purchase Type For Sale
Square Footage 19,200 sqft
Price per Sqft $151
MLS Listing ID 2402751
Originating Board Staten Island Multiple Listing Service
Year Built 1931
Annual Tax Amount $83,215
Lot Size 7,410 Sqft
Acres 0.17
Lot Dimensions 70' x 105' x 70 x 106
Property Sub-Type Commercial
Property Description
4-story commercial building is available for sale, a total square footage of 19,200 sq ft with each floor covering 4,800 sq ft.
This property offers a mix of office and warehouse spaces suitable for diverse business needs. Positioned with a scenic view of Newark Bay, it provides both functional and aesthetic benefits. Situated within the NYC Opportunity Zone, it offers notable tax incentives.
Details of each floor include:
First Floor: Spacious warehouse area designed for storage or light industrial use, featuring a roll-down gate for convenient deliveries.
Second Floor: Five offices, along with a kitchen area and two bathrooms equipped with showers.
Third Floor: Eight offices, including one with an outdoor terrace boasting city views, complemented by a kitchen and two bathrooms with showers.
Fourth Floor: Features a reception area, waiting room, and eight offices, one with an outdoor terrace, along with a fully equipped kitchen.
Investment/Development Potential: Consult with an architect and engineer to explore potential development or rezoning opportunities. This building is a prime investment opportunity, offering versatility, strategic location, and development potential.
This property offers a mix of office and warehouse spaces suitable for diverse business needs. Positioned with a scenic view of Newark Bay, it provides both functional and aesthetic benefits. Situated within the NYC Opportunity Zone, it offers notable tax incentives.
Details of each floor include:
First Floor: Spacious warehouse area designed for storage or light industrial use, featuring a roll-down gate for convenient deliveries.
Second Floor: Five offices, along with a kitchen area and two bathrooms equipped with showers.
Third Floor: Eight offices, including one with an outdoor terrace boasting city views, complemented by a kitchen and two bathrooms with showers.
Fourth Floor: Features a reception area, waiting room, and eight offices, one with an outdoor terrace, along with a fully equipped kitchen.
Investment/Development Potential: Consult with an architect and engineer to explore potential development or rezoning opportunities. This building is a prime investment opportunity, offering versatility, strategic location, and development potential.
Location
State NY
County Richmond
Area Mariners Harbor
Zoning M3-1
Interior
Heating Natural Gas, Other
Exterior
Parking Features Private, Street
Building
Story 4
Sewer City
Level or Stories 4
Structure Type Other,Steel Siding,Masonry,Brick
New Construction No
Others
Tax ID 01208-0006
Listed ByDiNapoli Realty Advisors






