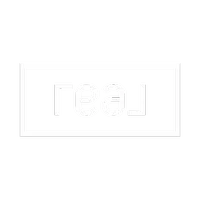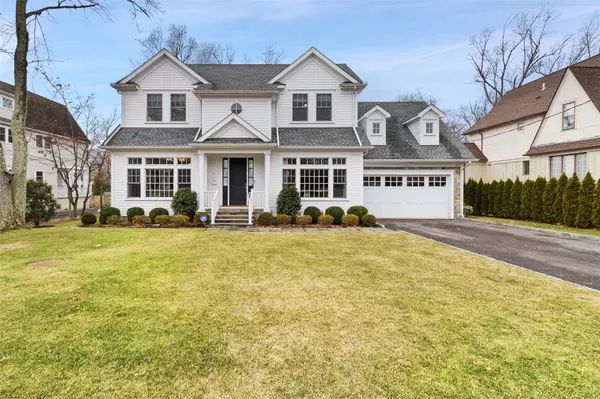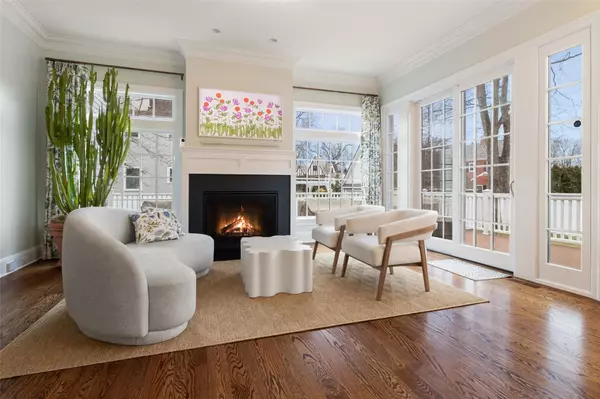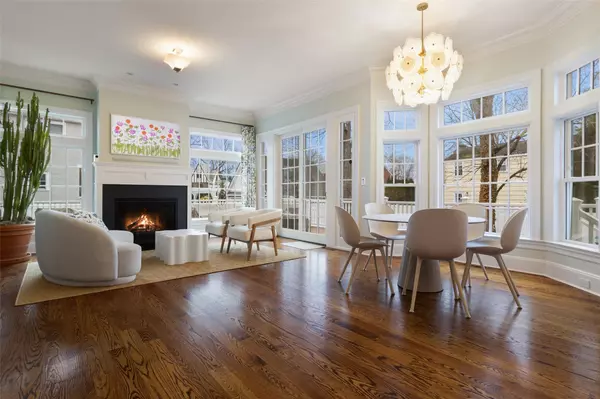5 Beds
5 Baths
5,157 SqFt
5 Beds
5 Baths
5,157 SqFt
OPEN HOUSE
Sun Jan 26, 11:30am - 1:30pm
Wed Jan 22, 11:00am - 12:00pm
Key Details
Property Type Single Family Home
Sub Type Single Family Residence
Listing Status Active
Purchase Type For Sale
Square Footage 5,157 sqft
Price per Sqft $696
MLS Listing ID KEY816066
Style Colonial
Bedrooms 5
Full Baths 4
Half Baths 1
Originating Board onekey2
Rental Info No
Year Built 2018
Annual Tax Amount $54,381
Lot Size 9,583 Sqft
Acres 0.22
Property Description
Upon entering, you are welcomed into a gracious foyer that leads to beautifully appointed living spaces. The formal living room is expansive with a stunning stone wall and built-in cabinetry, while the dining room is adorned with a coffered ceiling and custom Phillip Jeffries grasscloth wallpaper, creating a setting of understated luxury. The chef's kitchen, a true centerpiece, is outfitted with bespoke cabinetry, a spacious quartz center island, Thermador stainless-steel appliances, and an expansive walk-in pantry. The adjoining family room offers a perfect space for both relaxation and entertaining. Additional highlights on the main level include a mudroom, a butler's pantry with a wine cooler, and a powder room.
The second floor is equally impressive, featuring a luxurious primary suite with a tray ceiling, two fully customized walk-in closets, and a spa-inspired ensuite bath. Three additional bedrooms, a full laundry room, and a large, versatile bonus room complete this level. The fully finished, walk-out lower level offers an additional bedroom, a full bath, a dream playroom, and a flexible space that may serve as a media room or fitness center, providing abundant living options.
The exterior of the home is refined, with professionally landscaped grounds, a fenced yard, and a large deck that is ideal for outdoor entertaining. Thoughtfully integrated features such as advanced insulation, CAT 5 wiring, a whole-house lighting control system, Nest thermostats, smart irrigation, and energy-efficient LED lighting enhance both comfort and efficiency.
This home has been further elevated by the current owners, who have invested in substantial upgrades, including designer wallpapers, high-end statement lighting, custom drapery, landscaping enhancements, and additional design details to an expansive family room. With an attic offering significant storage space and the property's quiet and private surroundings, the residence ensures a lifestyle of convenience and tranquility.
Located within walking distance of Heathcote Elementary School, Five Corners, the Scarsdale Pool, sports fields, and worship, this residence offers an unparalleled combination of luxury, practicality, and proximity to local amenities. This is a rare opportunity to acquire a home of exceptional quality in an esteemed community.
Location
State NY
County Westchester County
Rooms
Basement Finished, Full
Interior
Interior Features First Floor Full Bath, Breakfast Bar, Built-in Features, Chefs Kitchen, Crown Molding, Double Vanity, Eat-in Kitchen, Entrance Foyer, Formal Dining, Heated Floors, High Ceilings, His and Hers Closets, Kitchen Island, Primary Bathroom, Open Kitchen, Quartz/Quartzite Counters, Recessed Lighting, Smart Thermostat, Sound System, Storage, Walk-In Closet(s)
Heating Forced Air
Cooling Central Air
Flooring Hardwood
Fireplaces Number 1
Fireplaces Type Electric
Fireplace Yes
Appliance Cooktop, Dishwasher, Disposal, Dryer, Exhaust Fan, Freezer, Gas Cooktop, Gas Oven, Gas Range, Microwave, Refrigerator, Stainless Steel Appliance(s), Washer, Gas Water Heater, Wine Refrigerator
Laundry Laundry Room
Exterior
Exterior Feature Gas Grill
Garage Spaces 2.0
Fence Back Yard, Fenced
Utilities Available Cable Connected, Electricity Connected, Natural Gas Connected, Sewer Connected, Trash Collection Public, Water Connected
Garage true
Private Pool No
Building
Lot Description Back Yard, Front Yard, Landscaped, Near Public Transit, Near School, Near Shops
Sewer Public Sewer
Water Public
Level or Stories Two
Structure Type Frame,Shingle Siding
Schools
Elementary Schools Heathcote
Middle Schools Scarsdale Middle School
High Schools Scarsdale Senior High School
School District Scarsdale
Others
Senior Community No
Special Listing Condition None






